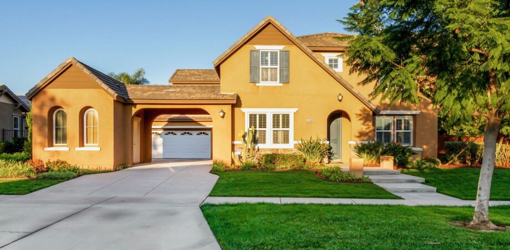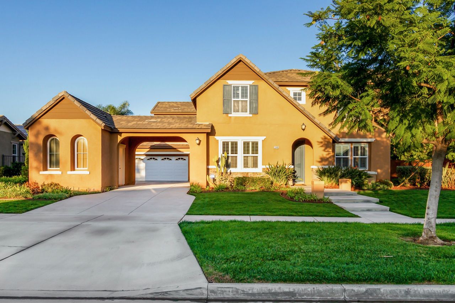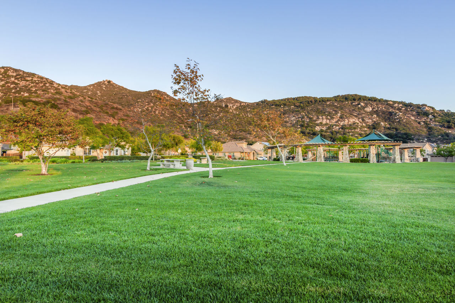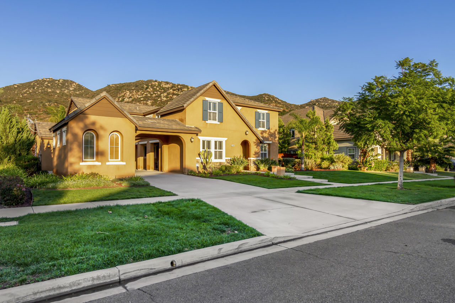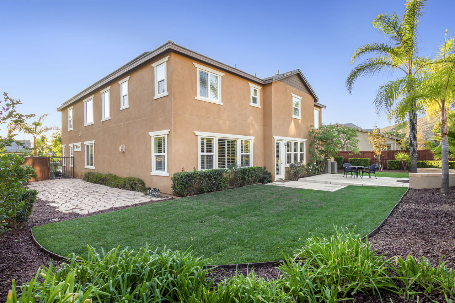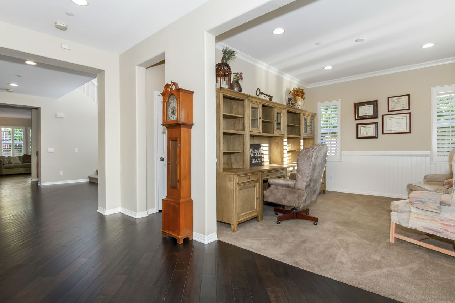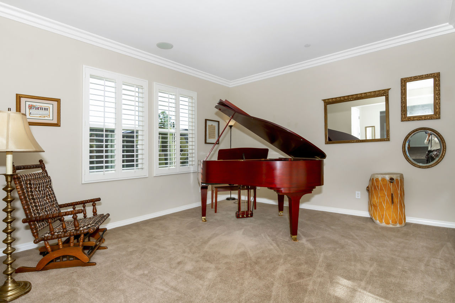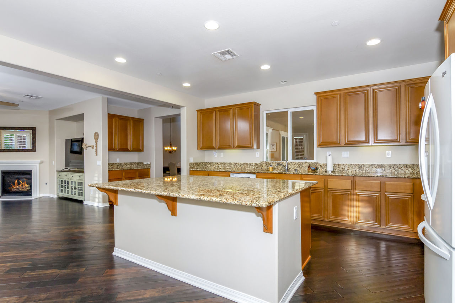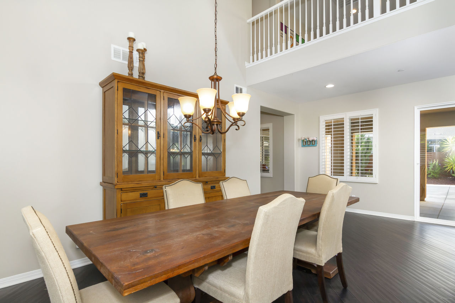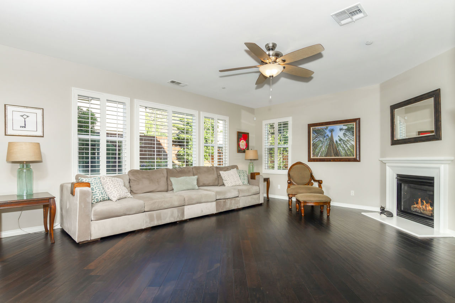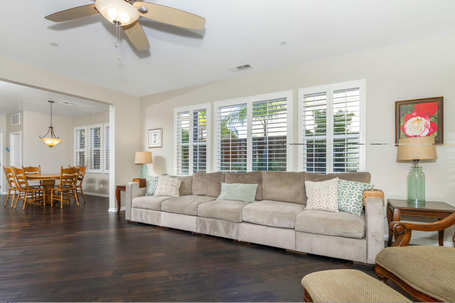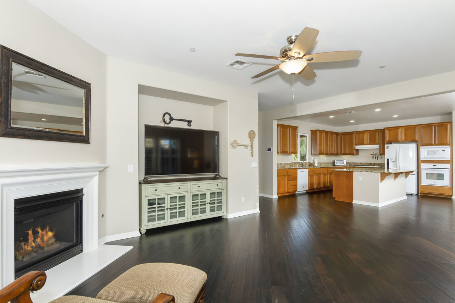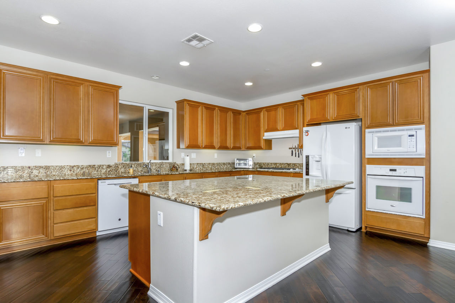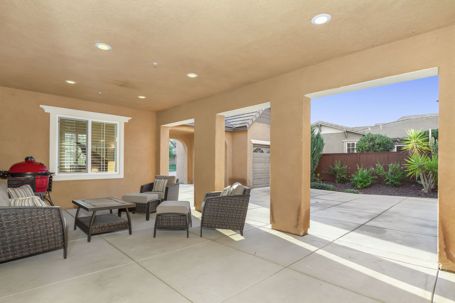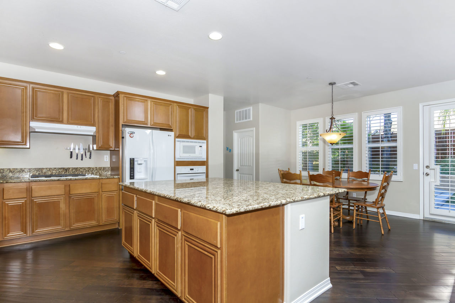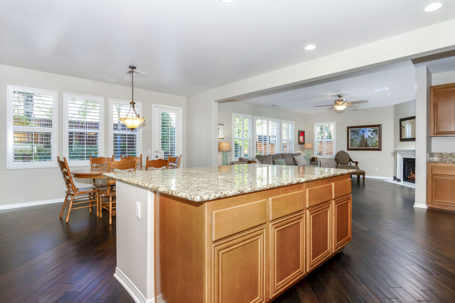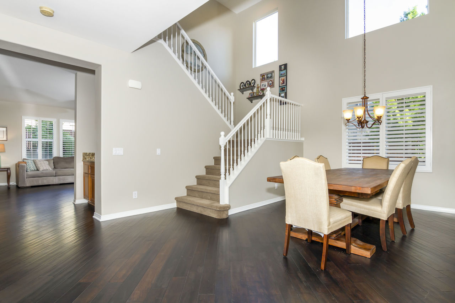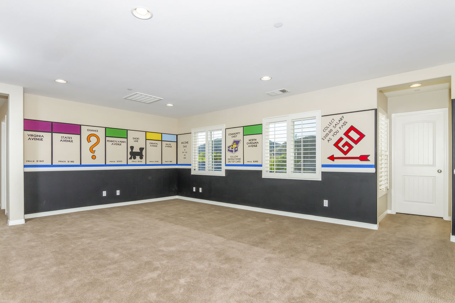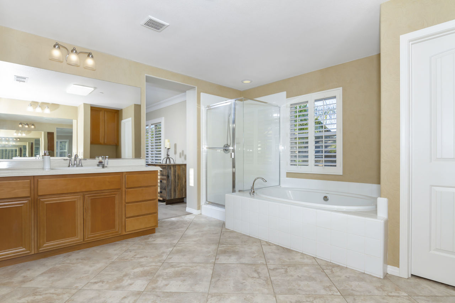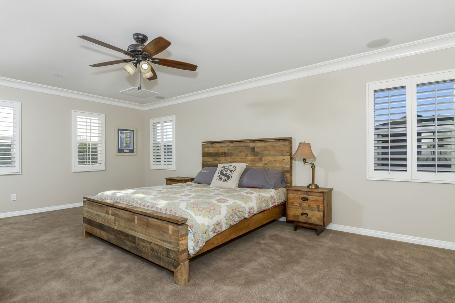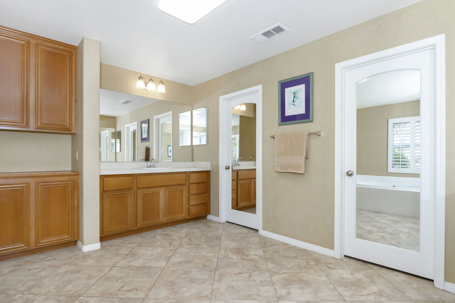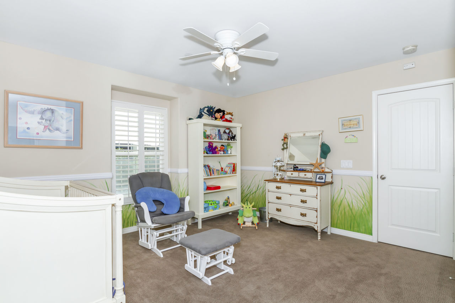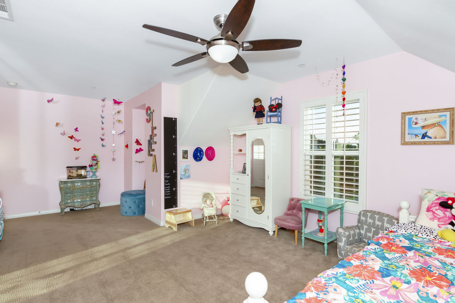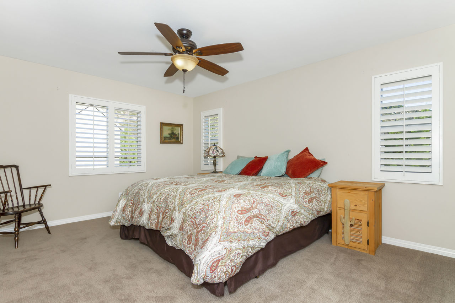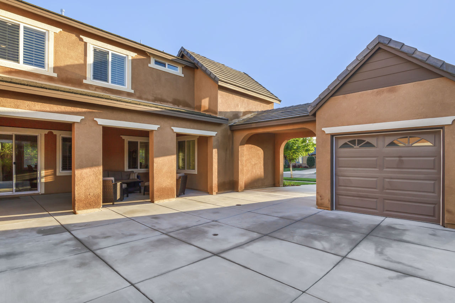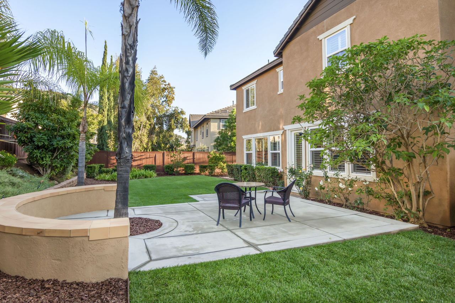Discover Eureka Springs. Spectacular Former Model on Estate Sized .24 Acre Lot. This Turnkey Property Conveys with an Owned 8.1KW Solar Power System. Gorgeous Genuine Hardwood Flooring and Brand New Custom Carpeting Throughout. Plantation Shutters Throughout. Huge Gourmet Island Kitchen is Open to Large Family Room and Dining Area. Walk-In Pantry. Granite Surfaces. Inviting Courtyard Loggia extends your Outdoor Entertainment Area. Formal Dining, Office, and Living Room. Massive Second-Level Family Room. Custom Interior Paint. Crown Mouldings & Wainscoting. Extensive Use of Recessed Can Lighting and Ceiling Fans. Master Bath features Dual Vanities and Dual Walk-In Closets. 4th Bedroom has it’s own Private En-Suite Full Bath. Newly Installed $30,000 High-Efficiency Dual-Zone Heating and A/C Systems. Quiet Location. Large Newly Sodded Backyard. Short Walk to Community Park and Playground.

Amenities
- Quiet Location
- Large .24 Acre Lot
- Mountain Views
- Genuine Hardwood Flooring
- Plantation Shutters Throughout
- Owned 8.1KW Solar Power System
- New High Efficiency Dual Zone Heating & A/C
- High Volume Ceilings
- Crown Mouldings
- Wainscoting
- Ceiling Fans
- Custom Can Lighting
- Brand New Carpeting
- Custom Interior Paint
- Large Gourmet Island Kitchen
- Walk-In Pantry
- Granite Surfaces
- Community Parks & Playgrounds

